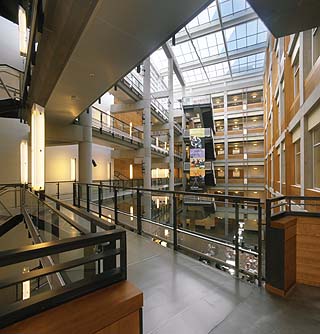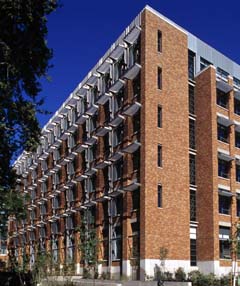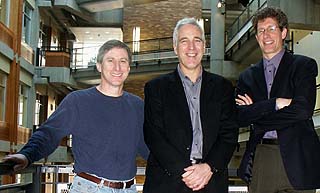
February 09, 2005
AIA Project of the Month: Re-booting design at UW
By CLAIR ENLOW
Special to the Journal

Photo by Ed LaCasse
Vertical and
horizontal circulation mix in the light court at the Paul G. Allen
Center for Computer Science & Engineering.
|
It's one thing to design a building with context in mind. It's quite another to design a new institutional building that literally joins with another new and never completed structure.
The Paul G. Allen Center for Computer Science and Engineering at the University of Washington does exactly that. But not by compromising. LMN's design is a study in creative mitigation and opportunity seized.
The new and not-so-new parts of the building interact productively. And so do the students. Since the completed building opened a year and a half ago, it's become a hub of activity, a magnet for new students and faculty.
"It's made a huge difference in incoming students," said Hank Levy, professor client representative for the Computer Science and Engineering department.
It was a long time coming.
|
Paul G. Allen Center for Computer Science & Engineering University of Washington |
|
LMN Architects George Shaw -- partner-in-charge, Mark Reddington -- design partner Owner University of Washington Type Laboratory and office building Size 165,000 gross square feet Completion October 2003 Construction cost $44 million Structural engineer Magnusson Klemencic Associates Electrical engineer Sparling Mechanical engineer Affiliated Engineers Acoustical consultant Michael R. Yantis Associates Cost consultant Rider Hunt Levett & Bailey Landscape architect Nakano Associates General contractor M.A. Mortenson Jury Comments: This building would influence a right-brain person to consider taking up computer sciences. It stretches the neo-Gothic aesthetic of the campus in a new direction that is refreshing and clear. The interior spaces, including the atrium, have a raw and dynamic quality that is very exiting. |
Along with the Department of Electrical Engineering, the department used to be housed in Sieg Hall, a building Levy calls "a 1960s Holiday Inn one of the worst buildings on campus."
It was entirely inadequate for a department that increasingly competes with institutions like Stanford, UC Berkeley and the Massachusetts Institute of Technology for faculty and students.
The department is a major supplier of talent to companies like Microsoft and Intel, and it has been the source of a number of startup companies in Washington. More than half of the $70 million move-in cost for the final project was raised from 200-plus private donors.
During the campus building boom of the last two decades, the two departments found that their turn had come together. Due to cost overruns, construction was halted in 1997 when the building designed for them by Kallman McKinnel Wood of Boston was over half complete. Electrical Engineering was the first to move in, and occupied the unfinished building for several years, while Computer Sciences and Enginering remained in Sieg Hall.
When it was time to start over again, Computer Sciences and Engineering faculty member Hank Levy stepped up, not that being client-manager for a design project fits neatly into an academic career path. "It's a once-in-a-lifetime job," said Levy.
But he'd had on-the-job training as a client for the previous stage, and he was ready with some requirements for the new building.
He wanted plenty of natural light and ventilation right down to operable windows in every office. There had to be plenty of office space for an expanding department, too, but with equal space and access to windows and daylight. And he wanted high ceilings higher than the eight-foot-high ones in the unfinished Electrical Engineering wing.
The department and the new designer, LMN Architects, agreed on key points. The second phase should be substantial, warm and inviting, but "not come off as a corporate office headquarters," according to partner-in-charge George Shaw. They wanted it to encourage the kind of raw energy that built the modern computer and software industries, with some spaces to relive the primal high-tech garage startup.

Photo by Lara Swimmer
The facade mixes
concrete structural members, brick cladding and a metal shade system
for structural expression and energy efficiency.
|
Most important, there should be plenty of ways to interact, by arrangement and by chance.
"A lot of what we do is collaborative," said Levy. "We wanted people to work really hard. People have to be very comfortable being here long hours and they are."
Because of the pressure to provide many private offices on outer walls for present and future faculty, the design team began by pushing the hypothetical walls around to maximize the perimeter of the building.
"We did a study of floor plan diagrams, literally counting offices," said project architect David Van Galen.
So, according to Shaw, the architects "brought it to the edge and carved out the middle." Hinging on the pre-existing Electrical Engineering wing, or first phase, the foot print of the L-shaped second phase pushes to its de facto boundaries Sylvan Grove on one side and the campus loop road, Stevens Way, on the other.
But the empty middle works very hard. It's a six-story-high atrium or light court that serves as an informal, semi-public meeting and working space for two departments, and for the campus at large. It's also a mixer and circulator for the building, with open corridors and multiple stairways, landings and bridges.
The structural and spatial complexity of these features is partially the result of meshing two buildings with two very different sets of floor heights. The five-story first phase has eight-foot ceilings. Ceilings in the new seven-story Computer Sciences and Engineering department are 10 feet high.

Photo by Clair Enlow
UW computer sciences
professor Hank Levy, LMN partner-in-charge George Shaw and LMN
project architect David Van Galen.
|
Vertical and horizontal circulation inside the atrium is a play of structural virtuosity. Against the wall of the older wing, a stack of four bridges provides circulation corridors and establishes new floor-to-floor dimensions. Landings for the main, open stairway cantilever from the bridges, and the stair itself cantilevers from the landings.
On the opposite wall, a refined vocabulary of wood fins and acoustic panels enriches the exposed structural concrete. But with its windows for graduate offices, it reads as an exterior façade, reinforcing the experience of an open plaza in the atrium.
At the other end of the atrium, a brick-clad elevator tower takes lateral loads for the Electrical Engineering wing, standing in for the unfinished part of the original design.
The perimeter of the building works hard, too. In all but the ground floor, space is divided into basic office modules, two of which can be combined for a larger room. What they all have in common is high ceilings and lots of windows with one operable panel. Within the basic module, two offices can be combined to provide group offices for up to five graduate students.
Large laboratory spaces, configured according to the same modular grid, are tucked into the interior of the wing. Corridors lead to outer windows, with light and views, at each end.
Medium-sized lab spaces at the corner of the building on each floor serve as places to hook-up and work alone or in groups. This is where the garage meets the modern university department. Cable trays hang on an industrial uni-strut system, and well-marked white boards cover one wall.
On the sixth floor, the Bill and Melinda Gates Commons a large corner conference room with sweeping views of city, water and campus has become a popular place for meetings. The view is even better from a generous deck that wraps around the meeting room.
The hard-working south wall is an artful combination of expressed structure and energy efficiency. Concrete structural members, brick cladding, and a metal shade system form an open grid of horizontal and vertical elements, protecting office interiors from glare and excessive solar gain. A steel-clad penthouse and skylight glazing system shield the atrium from heat and direct sun while reflecting light into the interior.
For the recent departure of a top faculty member, the atrium was turned into a big party space complete with fake palm trees. The acoustics worked perfectly, according to Levy lively but not too noisy.
He has ample proof that the building has become a campus destination for meeting and studying. The small spaces off the stair landings and corridors of the building have been discovered, too. "We find biology papers on the tables," said Levy.
The Project of the Month feature is sponsored by the Daily Journal of Commerce and the Seattle chapter of the American Institute of Architects. The Project of the Month for February was selected with the assistance of environmental designer Paula Rees, architects Scott Carr and Ray Johnson. For more information about submitting projects contact Peter Sackett at AIA Seattle, (206) 448-4938, or psackett@aiaseattle.org.
Clair Enlow can be reached at (206) 725-7110 or by e-mail at clair@clairenlow.com.
Copyright ©2005 Seattle Daily Journal and djc.com. Comments? Questions? Contact us. |